If a common Indian tourist has been asked about the five monuments of Delhi, they pop out with the name of Qutab Minar, Laal Qilla, India Gate, Lotus Temple and Akshardhaam Temple. In spite of being inscribed in UNESCO world heritage list, Humayun’s Tomb is a less traveled monument in Delhi. Humayun’s Tomb is the first architecture constructed in “chaar-bagh” concept and Taj Mahal was conceptualized from this. Apart from its architectural value, the entire Humayun’s Tomb Complex gives a relief from the crowded and tumultuous Delhi and spreeing some hour in the serenity of this place a divinity is experienced.
There is no guide in this monument even the ASI Guidebook is currently out of print. Honorable reader, In this post, I will show you the beautiful monument so that you can visit and appreciate the Humayun’s Tomb Complex.

I have visited Humayun’s Tomb five times. I stay in Delhi even for two days, I try to manage few hours for this beautiful monument. The architectural excellence and the serenity of the place attract me every time. Spreeing some hour in this complex gives me mental peace.
Humayun’s tomb is the first architecture constructed during the great Mughal emperor Akbar’s regime. Or we can say, this mausoleum is the first remarkable structure built in the great Mughal Era. Though Babur, the first Mughal King built 4 mosques in his time but from architectural point of view, Humayun’s Tomb is the precursor of Charbagh (four gardens) Mughal Architectures like Taj Mahal.
Because of the architectural excellence, Humayun’s Tomb got inscribed into UNESCO World Heritage list on 1993 in the cultural segment.
Historical background:
After the demise of the second Mughal Emperor Humayun on 1555, his widow Begum Haji Saheba conceptualized a mausoleum for his husband. She appointed the renowned Persian architect Mirak Mirza Ghiyas for this. But it took nine years to start the foundation of the tomb. Though the idea was from the Begum Saheba, but it was Akbar the Great who took the initiative, responsibility of building his father’s tomb as Haji Saheba went for Mecca on 1564 and came back after the mausoleum was completely constructed.
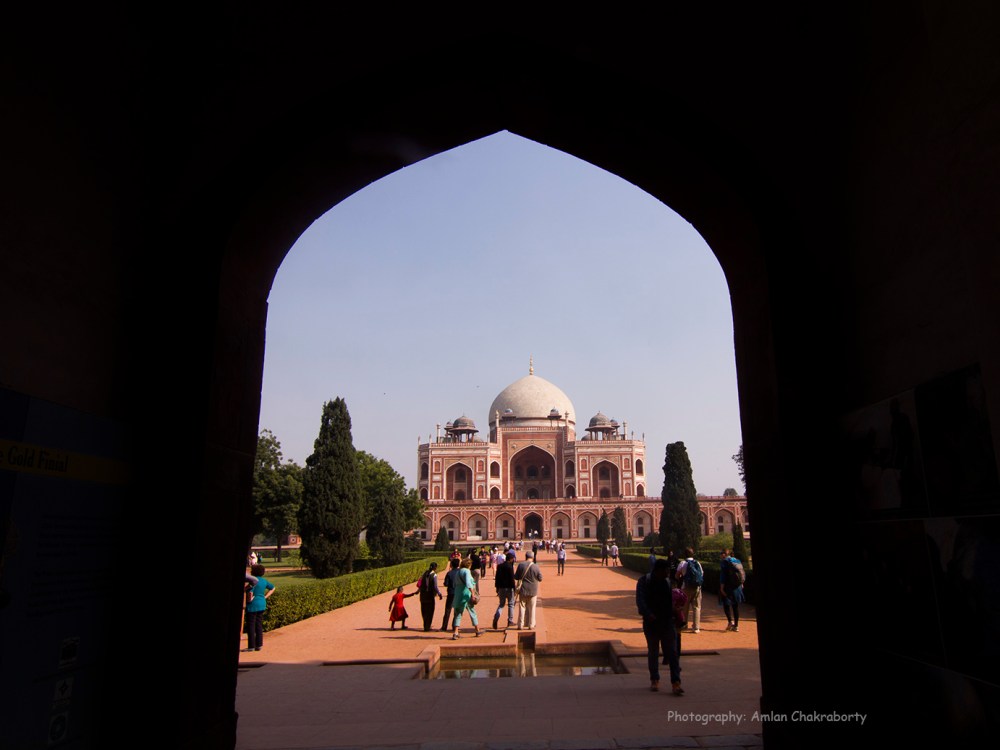
Location and timing:
Located in the crossing of Mathura Road and Lodhi Road, Humayun’s Tomb can be reached either by bus or auto rickshaw from anywhere of Delhi. Nearest Metro Station is Khan Market (Violet Line of Delhi Metro) and the nearest rail station Hazrat Nizamuddin is just 2 kilometres away from the tomb.

Hazrat Nizamuddin Dargah is on the opposite to the mausoleum and Purana Qilla is only 2.5 kilometre from here.
Humayun’s Tomb remains open every day from 6AM to 6PM.
The garden and the mausoleum:
The geometry of the entire garden and the main structure are fascinating. If we see the complex in bird’s eye view, it will look like the ground plan shown below.

The square shaped garden (Charbagh) is centrally intersected by two straight lines from the four main entrances. Humayun’s Tomb is at the centre of the luxurious garden. The main straight lines have again been intersected by two pairs of straight lines each that divided the garden area into 32 square segments.
All the straight lines contain channels probably to water the grass and trees. Four small square shaped ponds are placed in the four major straight lines. Each corner side of the main monument contains one octagonal pond. If the day is not windy, the reflection of the tomb on the pond gives treat to eyes.
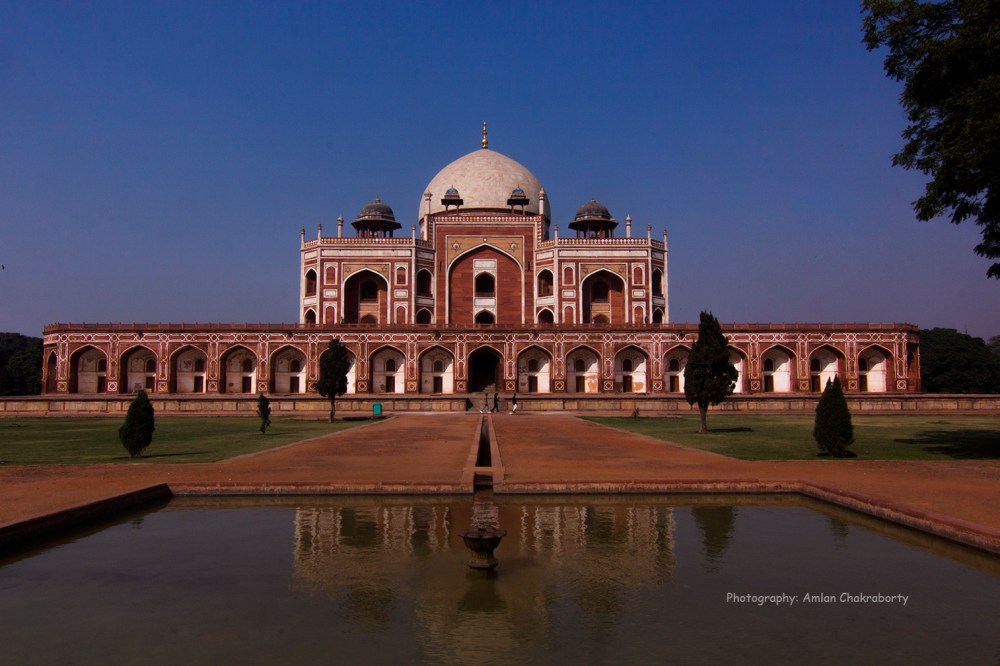
The main monument is a three-storeyed square shaped building consists of 17 Khilans (arched way) each side. Each of the four corners contain one khilan. This Khilans were used to go inside the rooms of the ground floor. Each of the centralized Khilan contains stair case to go to the first floor.
The three-storeyed structure is geometrically identical from any corner.
The interior:
The main tomb is at the central hall of the first floor.

Not only Humayun, the Monument contains the coffin of His two wives – Begum Hamida Banu and Begum Haji Saheba. The headless body of the unfortunate prince Dara Shiko was buried here. The later Mughal Emperors including Jahandar Shah, Farukkhsiyar and Alamgir II were also buried here.
Other architectural beauties in the complex:

Four structures are placed in the center of four sides of the geometrical complex. Main entrance is called the West gate that is also a worth to see.
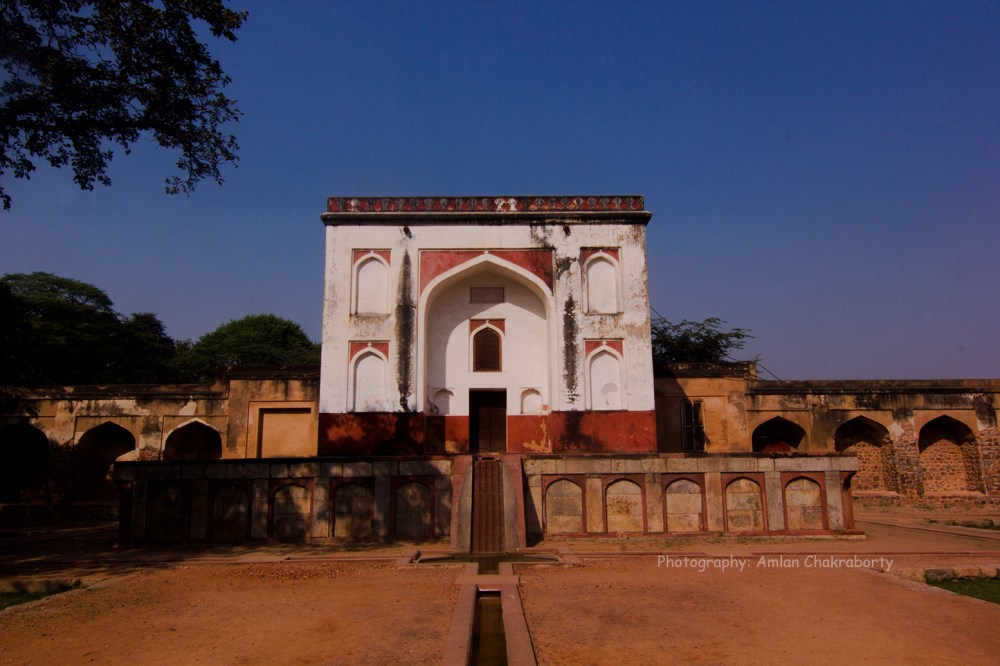
Southern section contains the south gate. Baradari is on the eastern side. Hammam, the bathroom is located on the northern side of the complex.


There are some unidentified structures in this complex.
Barber’s Tomb:
Nobody knows anything about the barber. Even his name is not written in the biography of Humayn – “Humayunnama”. Interestingly tomb of a common people is located in the same complex of Shah-en-shah Humayun!!! Just think how important person he was!!! Surprisingly the history is keeping its mouth shut about him. The tomb is placed on a square shaped podium. The building is square on plan and can be accessible by the south.
Historians conjecture that he was the favorite barber of the Badshah.
The tomb is placed on a square shaped podium. The building is square on plan and can be accessible by the south.
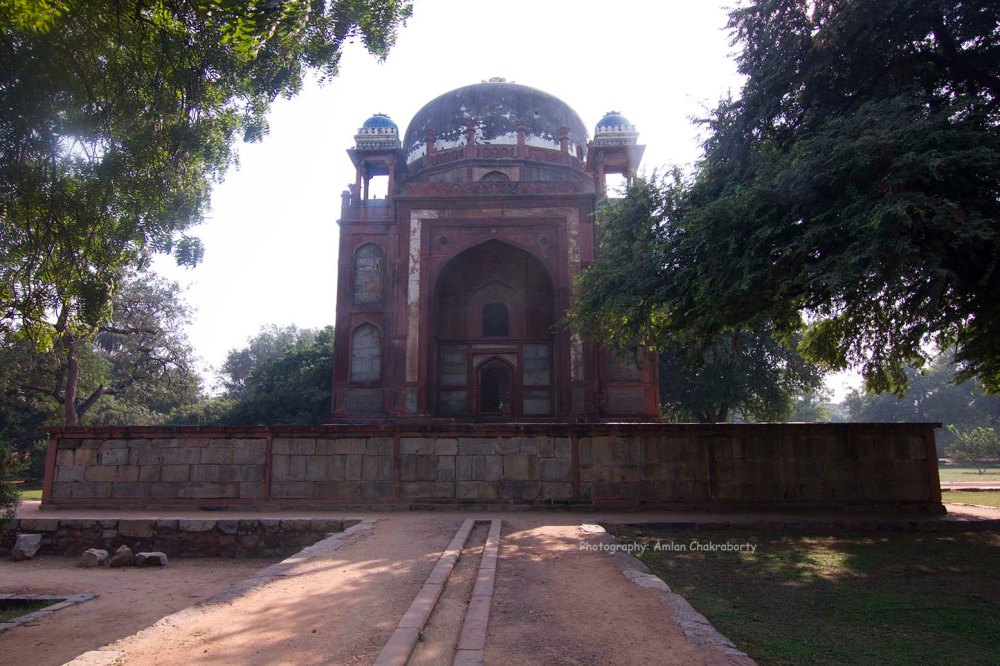
Nila Gumbad (Blue Dome):
This structure is located outside the complex and cannot be accessible this blue domed square shaped building is encroached upon by families who live within its precincts. The people of the slum do not want any outsider to inside their colony. The visitor can go there in his own risk.

Bu Halima’s Tomb and Garden:
Right after entering the main gate Bu Halima’s Garden is found on the left.Nothing is known about Bu Halima. Architecturally the tomb and the gateway of the scenic garden belong to early Mughal period. The garden is enclosed by rubble wall of local quartzite. The architecture of the tomb is simple.
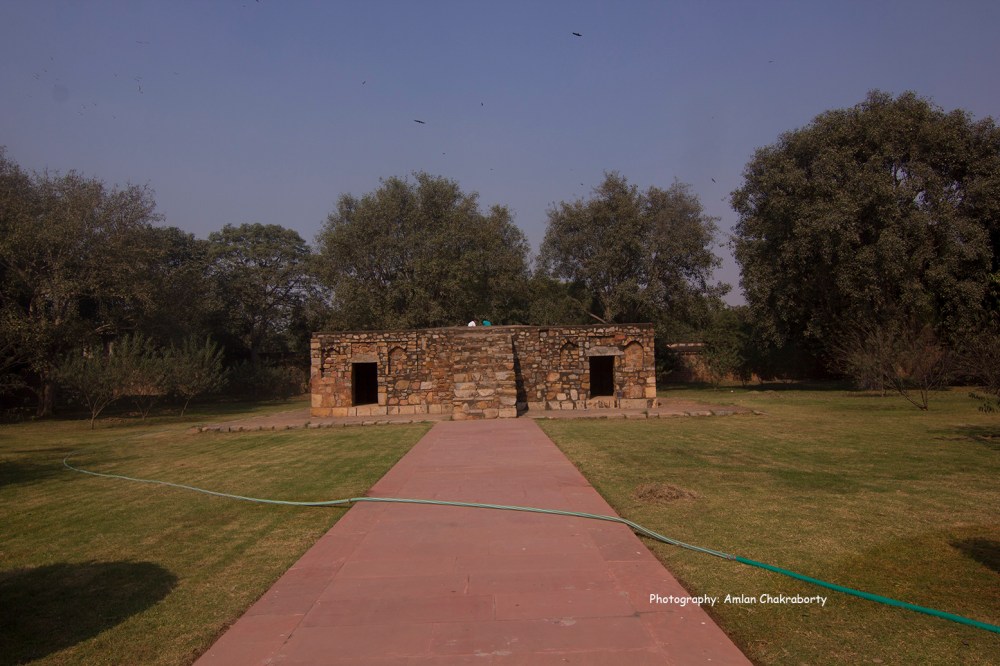
Afsarwala Tomb and Afsarwala Mosque:
Located on the right-hand side of the main entrance of Humayun’s Tomb, these two ruined structures are still unidentified. Nobody is sure about the architect and the date of the construction is still unknown though the architects assume the foundation date is in between 1560-1567.
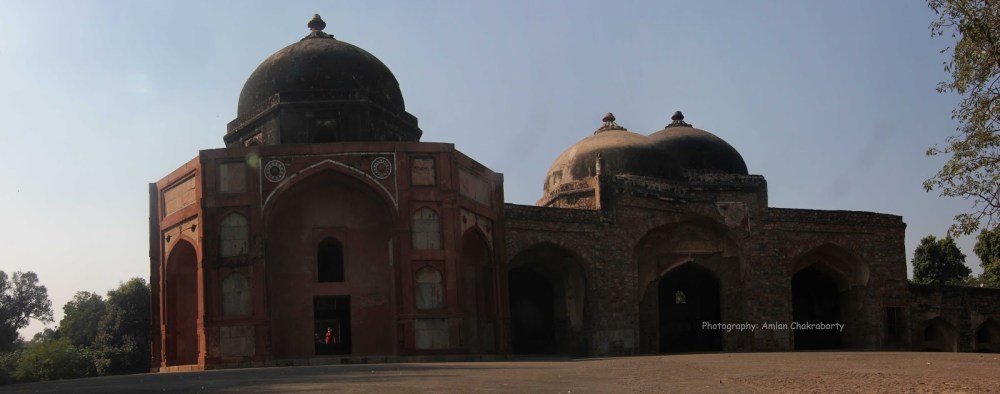
Arab Sarai:
Behind the Afsarwala Tomb, Arab Sarai was built by Humayun’s widow Begum Haji Saheba in 1560-61 to house Arab Mullas. But some historians say that the structure is totally a misnomer. They think that this home was made for the shelter of Persian (not Arabian) labors who was engaged to construct Humayun’s Tomb. Both of the logics are strong enough to accept.
Isa Khan’ Tomb and Mosque:
These two architectures were built during the regime of Islam Shah, the son of Sher Shah. The octagonal tomb stands in the centre of an octagonal encloser, the walls of which are crowned with plain battlements and the angles provided with circular bastions, giving it an air of strength.


References:
-
- La Jawab Delhi Oporupa Agra by Narayan Sanyal, Dey’s Publication
- Humayun’s Tomb by ASI World Heritage Sites

One of my favourite place in Delhi..
LikeLike